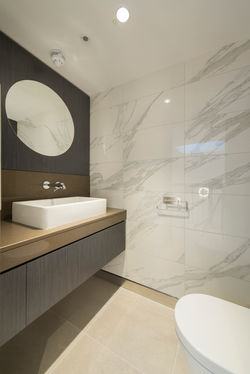Hachette UK
100,000 sqft
2015
 |  |  |
|---|---|---|
 |  |  |
 |  |  |
 |  |  |
 |  |
The family provided a fitting metaphor for the development of the design concept. It represented both a cross section of Hachette’s readership but also was a perfect demonstration of how diverse entities could inhabit a single space. The following methodologies have been adopted with the Carmelite House scheme to reflect the different ownership status of different parts of the building:
Common Denominators - Within the family home, or castle in this family’s case, there are spaces that are communal and individual. An entrance door leads into the hallway, the dining room, the living room and kitchen, the staircase and landings which are all communal.
Brand Personalities - Upstairs each family member has their own individually designed room, complete with doors with the name of the occupant.
Constant Variables - Within these rooms there are the same furniture components, a bed, cupboard, chest of drawers and chair, etc. but they have all been treated in individual ways reflecting the character of the occupant.
 |  |  |
|---|---|---|
 |  |  |
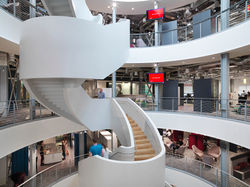 |  |  |
 |  |  |
 |  |  |
 |  |
BBC Worldwide
100,000 sqft
2015
The design ambition for the interiors of Worldwide HQ was to create a flexible, uplifting and dynamic Ideas Factory which feels like a creative and expressive media space. Having radically enhanced the interior architectural form of the building, the interior design will continued the rationalisation by exposing the columns and beams along with the services to demonstrate an honesty and openness to contribute to the creative and cultural development of the new post BR organisation. The central tenet of the design was to provide a neutral yet textural environment to allow the BBC brands to be displayed, reviewed and celebrated.
Based on the fact that the original TVC was referred to as the first ever television factory, an industrial theme had been adopted for the high profile project, exposing structure and services within a 4.5 metre high storey frame. Predetermined enclosures preserved the open nature of the floorplate, maintaining the sightlines across the floor. A circular atrium with a 20 metre diameter was punched through the building, crowned by the previously ignored double height lantern roof light,
which now floods the floorplates with natural light. Within this space a new flowing helical staircase has been inserted into the newly formed atrium to provide immediate interconnectivity
between floors.
 |  |  |
|---|---|---|
 |  |  |
 |  |  |
33 Davies St
1500 sqft
2014
The adaptive reuse of 29-37 Davies Street for the Grosvenor Estate and Stow Properties. This brief was to create a new office building in the heart of Mayfair, incorporating ground floor retail, which should reflect the spirit of this vibrant area.
The reception space with a high end residential feel, rich materials, sophisticated ambience provides tenants and their clients, an exclusive and reassuring experience unique to mayfair.
Tailored - Detailed - Exquisite - Memorable
 |  |  |
|---|---|---|
 |  |  |
 |  |  |
 |
Cisco Executive Briefing Centre
xxxx
2014
The refurbishment of the Executive Briefing Centre was carried out in tandem with the Main Reception. These works covered improvements to the waiting and circulation space, new Demo areas, a ‘refresh’ of the existing conference rooms, and enlargement of the TelePresence facility.
The Cisco experience begins from the moment of arrival, the Colours, Logo and Graphic elements reflect the brand identity. Cisco products are on display and are there to be used.
As visitors move through the circulation space a combination of Graphics and Electronic signage reinforce the Cisco message.
The Demo areas are brand new, developed specifically to showcase Cisco products in novel ways. These areas have built-in flexibility allowing them to be individually tailored to suit particular Client needs.
Conference rooms have also had a ‘refresh’. Carpets have been replaced and the rooms redecorated. All the rooms now have updated Audio Visual facilities, and incorporate an electronic room booking system.
 |  |  |
|---|---|---|
 |  |  |
 |  |
AEMS
100,000sqft
2007
The family provided a fitting metaphor for the development of the design concept. It represented both a cross section of Hachette’s readership but also was a perfect demonstration of how diverse entities could inhabit a single space. The following methodologies have been adopted with the Carmelite House scheme to reflect the different ownership status of different parts of the building:
Common Denominators - Within the family home, or castle in this family’s case, there are spaces that are communal and individual. An entrance door leads into the hallway, the dining room, the living room and kitchen, the staircase and landings which are all communal.
Brand Personalities - Upstairs each family member has their own individually designed room, complete with doors with the name of the occupant.
Constant Variables - Within these rooms there are the same furniture components, a bed, cupboard, chest of drawers and chair, etc. but they have all been treated in individual ways reflecting the character of the occupant.
 | 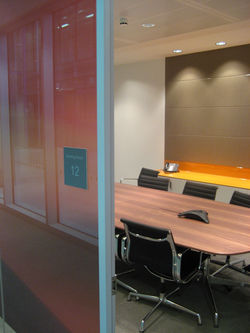 |  |
|---|
Reynolds Porter Chamberlain
95,000sqft
2006
‘The new building should reflect and support our aspirations to be seen as London’s most pragmatic, open and collaborative law firm’. This is the vision of London based law firm Reynolds Porter Chamberlain recently voted ‘Most Pragmatic Law Firm in London’ by ‘Chambers Guide to the Legal Profession’. The new building is in the prime location of Tower Bridge House and will enable consolidation of 2 office locations into one.
The objective of moving to the new premises is to promote RPC’s vision and support its brand values through client experience and internal workplace.
RPC decided to adopt an open plan work style whilst empathising with the changes necessary in work practice to accommodate this. The open-plan strategy is necessary for the work environment to be flexible and allow for the easy and low-cost relocation of staff around the building thereby enabling teams and business units to form or change in response to market conditions.
Initially, HOK was appointed to complete a site survey on two possible locations in the city. The location in Tower Bridge House being preferred since it provides the perfect platform for RPC to achieve their vision. HOK conducted a series of workshops where Focus Groups helped to formulate the vision and requirements for the new building to ensure that it reflects the RPC culture and supports their business requirements.
HOK completed full design services for RPC which has ensured the firm’s aspiration to "reinforce our open, accessible and transparent way of doing business and working with our clients and amongst ourselves" was met and exceeded.
 |  | 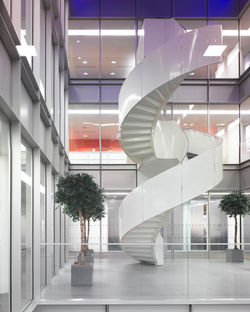 |
|---|---|---|
 |  |  |
 |  |  |
 |  |
King & Wood Mallesons
(formerley SJ Berwin)
200,000sqft
2007
HOK were appointed by law firm, SJ Berwin to provide full architectural and interior design services to the interior fit out of 10 Queen Street Place to include monitoring of base build construction, Landlord’s Category A fit out and Tenant’s Category B fit out. In addition to providing SJ Berwin with a unique working environment, HOK provided design solutions for both Landlord and tenant receptions, client meeting and entertainment facilities, grab and go café and specialist deli staff facilities and exterior landscaping to a river facing roof terrace. SJ Berwin required a highly cellular environment within the very large 50,000 sq ft floorplate. From the outset, to avoid the inevitable debate as to who should sit in offices on the riverside or with views of St Paul’s Cathedral, it was felt that this prime space should be made available to public areas as “break out space”. As the building is completely wireless, the lawyers and staff were encouraged to take advantage of these spaces so that they could meet and work together in a less formal environment. This combination of cellular glass fronted offices and generously appointed break out areas was an innovative step for the Firm.
The addition of a fourth floor to the building allowed the creation of a large roof garden on the Thames side. This was a major facility for the Firm, enabling them to
host client parties and staff barbeques in an area which was carefully designed for everybody’s enjoyment. The feedback from the staff was exceptional. People commented about the sense of openness, transparency and community, which are
exactly the ambitions that together, we were seeking to achieve. Their HQ building was described within the legal community as “the place to be”.
S J Berwin were looking to consolidate their three extant premises into one significant
statement building. The firm took an early pre-let on 10 Queen St Place (former HSBC
trading building). In doing so they were able to influence the nature of the planned base build refurbishment. HOK were appointed to carry out due diligence and building
evaluation studies on a variety of potential candidates. The appointment was then
extended to develop both Shell and Core enhancement proposals and Cat A & B fit out
works. The former HSBC trading building was seen by the property market as an unusual selection for a fully enclosed law firm. By designing with ingenuity and creativity, HOK showed the building could provide SJ Berwin with an uplifting and inspiring interior which would support them both with their day to day business and thier client based events.
key project design features include:
• Traditional 2 person offices with large areas dedicated to open informal meeting space.
• Workplace feature - 25,000 sq ft roof terrace enables two separate functions to take place simultaneously.
• 150 cover restaurant with “Wagamama” style benching and backlit coloured glass walls.
• Flexible conference suite with two “5 into 1” room arrangements all with state of the
art A.V.
Mallinckrodt Pharmaceuticals is a global company with a rich history of innovation and patient-centric solutions over the last 150 years. The creation of its new global headquarters in historic Staines-on-Thames reflects a natural extension of Mallinckrodt's global focus and future vision.
The task was to design a global headquarters which demonstrates Mallinckrodt's commitment to its people, as well as its forward thinking ethos and international goals. A global headquarters which marks a new era for Mallinckrodt and its UK and European divisions.
 |  |  |
|---|---|---|
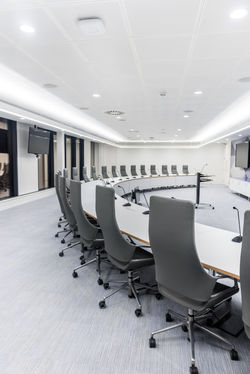 |  |  |
 |  |  |
 |  |
Mallinckrodt Pharmacuticals
25000 sqft
2016
A Cube was selected as a design form because it related to the shape of the entrance portal and the clear lines used to create the interior space. Whilst simple in form, the LED lighting panels allow the cube to transform itself, through colour and light to take on different identities, project different forms and shapes, and create different moods or environments.
With this transformational capability, the Cube is a perfect metaphor for the entrance to the Design Library. Designers will be shown in the changing nature of the Cube that anything is possible, inspiring them develop to new and innovative ideas
The Cube also provides Samsung with an interior space that, due to its neutral appearance, can also be changed to reflect the external display and become a unique presentation space very different from any other in the building.
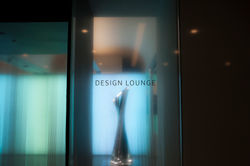 |  |  |
|---|---|---|
 |  |  |
 |  |  |
 |  | 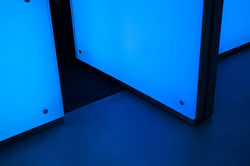 |
 |  |
Samsung
N/A
2016









